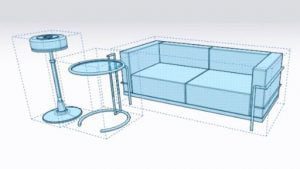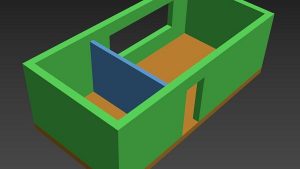[Linkedin] Learning Formit Pro
Course by: Jim Cowan Course Info Duration: 3h 8m 16s Skill Level: Beginner Released: December 6, 2019 Course details Autodesk FormIt Pro allows architectural, engineering, and construction (AEC) pros to create, collaborate, and analyze building projects—on the web, an iPad, or the desktop. It offers intuitive modeling tools for massing and schematic design as […]

